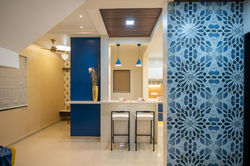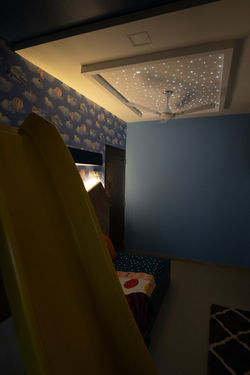Aspire Arch Studios

Madhuban Sai City
Talegaon
Full of nature's beauty and interesting history, Talegaon is a beautiful location of our this 4BHK urban modern bungalow feature.
around 2500sqft this bungalow is ideal example of beauty with simplicity !
Magnificent double height wall designed with complex yet simple paneling welcomes you in the house. Deep teal color gives mesmerizing depth while other finishes are kept subtle.
Ground floor is comprises of Guest room ,Living Dining and Kitchen space, Intricate Blue color profile is carried out in entire floor yet giving the floor multi textured tasteful look.
Spacious kitchen with royal blue and white combination takes your breath away with supporting morocco style printed tiles and deep royal blue color to wall.




The basic concept behind the kitchen design is a clean, open, minimal and functional space. As for every family, kitchen is the focal point of the home, hence, we have simplified the space to meet the minimalist aesthetics.
The kitchen follows a two-tone colour combination. The main platform also houses a back painted glass giving it a modern touch. Two tall units, one being the appliance unit and the second being the utility storage unit make the service counter compact.
Kid's room uses a combination of blue and yelow color.
Fun detachable Slide adds joy to to kids room. A graphic cloud and hot balloon wall paper brings the punch to the subtle colors.
A wall mounted LEGO themed storage unit makes the space functional.
In master bedroom A full size sliding walk in wardrobe is designed in light colors to minimize its bulkiness.
Guest room is kept simple and functional. Utility – TV console adds up to the functionality of the room. The niche houses a openable shutter wardrobe with ironing table accessory attached.
Master bedroom gets a posh touch with an aesthetic multi level wall panel and has been given a wooden touch that enhances the coziness of the room.
The coziness of the room is further enhanced by the wooden flooring, making a good contrast to the rest of the décor.
A frosted glass shuttered wall to wall sliding wardrobe gives a premium look and ample of storage space.
Hanging lights over the side tables, diffused ceiling lighting and flowing curtains help create a relaxing ambiance.




 |  |  |
|---|---|---|
 |  |  |




 |  |  |
|---|---|---|
 |  |  |
 |  |  |
 |  |  |
 |  |  |
 |  |